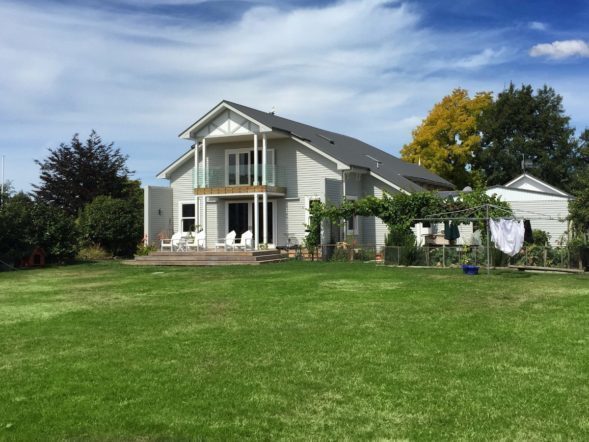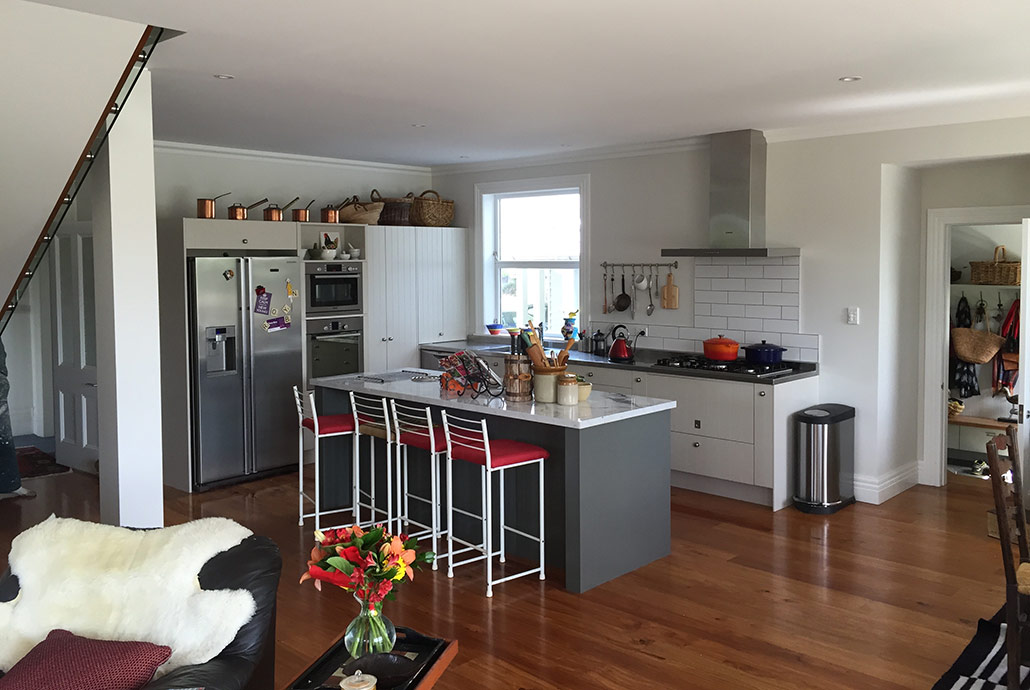Category
AlterationSaint Andrews Road, Havelock North
This alteration took the back of an old weatherboard villa and created a modern villa look with a view across Havelock North.
Beautiful native timber and flooring were used to keep the villa look to create a two-story living room and kitchen, with upstairs bedrooms and bathrooms.
The back of the villa was demolished and the roof had to be pushed into the existing house, so the alteration and existing house became one structure with new framing and ceilings for the rafters system, to create second-storey high ceilings. The foundation work was challenging as the ground was soft soil so we had to install engineer-designed footings.


